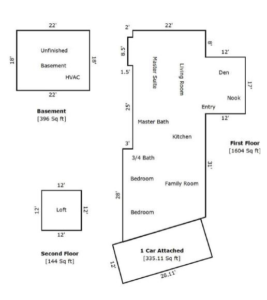
An appraiser does what they need to do for legal purposes only. They measure the exterior dimensions of the house to confirm square footage and to establish the perimeter of the house in relation to the property boundaries. They are not obligated to draw a floor plan for a house and their sparsely drawn illustrations are no substitute for even a hand drawn to-scale interior sketch.
Feng Shui practitioners need to know where doors and windows are located to track the qi (air currents) and how they will flow from one space to the next. We need to know where hallways are (their length and width) and the location of doors to individual rooms and in relation to each other.
We need to know where closets are located in order to make recommendations for what side of the room can be used for a bed or desk. I do a lot of long distance consults, so having the floor plan is critical when I cannot be there in person.
We also need to know the arrangement of bathroom fixtures such as the toilet location in relation to doors and other rooms. We need to know where the stove is located, as well as the whole kitchen counter surface. Sometimes Feng Shui remedies need to be placed in very precise locations of the house, so we need to know if that location would be falling inside a closet, where a shower stall is, or inside a room.
We need to know what walls, if any, cross through the center of the house and how that might affect the “sitting” and “facing” sectors of the house. We need to know the size of the rooms to also help establish the geometric center, from which all the directional sectors fan out from.
In one appraiser’s drawing sent to me, I didn’t even know where the loft really was, since it was just drawn on the side of the page, in relation to the rest of the house. Where are the stairs? They were not even noted. I could not assume that the unfinished basement is under the master bedroom suite, just because that space on the page is where the appraiser noted the dimensions. It was not shown which wall the entry door was on or which way the door swings open, just the general location. Neither did I see where, or if, there is a door from the garage leading directly into the house.
For any long distance consultation, it is imperative that a Feng Shui consultant have more than just an appraiser’s drawing to work with. It might be better than nothing, but that does not say much.
What’s good about an appraiser’s drawing is that any person could use those exterior walls as a starting point to measure out rooms and then place walls, doors, windows, counters, and other fixtures where they need to be. If you would like a pdf file which I created called “How to Draw a Floor Plan Sketch” this is free of charge to any of my clients. It is a step-by-step process of how I taught myself to draw floor plan sketches, with very good accuracy when compared to real architectural renderings.
And once you have a good rendering of your floor plan, it will come in handy in many ways, not just for Feng Shui purposes, but for any future space planning or remodeling you may do one day.
Author: Kartar Diamond
Company: Feng Shui Solutions ® Since 1992
From the Architecture & Design Blog Series

