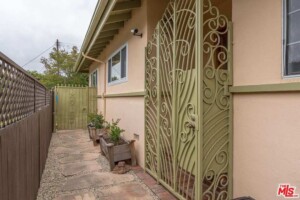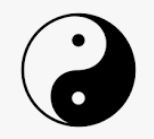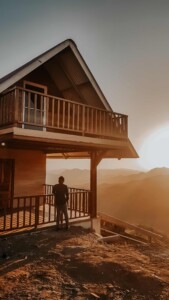
I have a more detailed case study file on the concept of Sitting and Facing, but this article will serve to cover some basic pointers, geared especially toward the house hunter. Otherwise, it is more my job to determine what is the sitting (back) and what is the facing (front) of a house.
The facing side of a house, what we conventionally call the “front,” is not always on the side of the house where the main entrance is located. In fact, let’s put the front door location further down the list of indicators.
YIN YANG THEORY
Generally speaking, the more “yang” side is the front and the more “yin” side is the back. Yang features include the side of the house with the most traffic or activity, which does include how you enter the house–such as through a garage even more so than a “front” door.
The brighter side of the house is more yang and an indication it is the facing side, and this can be the side with the biggest or most windows. As an extension of that, the major views are more likely the facing side. Windows are like eyes and we humans have eyes on the “facing” side of our bodies. Patios and balconies, which allow an occupant to take advantage of those views, also point to the same conclusion.
Within a floor plan, the larger rooms can indicate facing side, such as living room in the front and bedrooms in the back (sitting). There are many house plans which have bedrooms on the street side and other bigger living spaces, like a living room, spill out to a backyard. This is a typical Mid-Century Ranch style plan.

OUTSIDE ENVIRONMENT
When a house has been designed to take advantage of major views, the ocean, a lake, lower land level on the “back yard” side that might be the facing side according to Feng Shui criteria.
Houses perched on a hillside or on the beach, are built usually to face the lower land level or water, in spite of where the main or formal entrance is located.
When a home is part of a larger, cohesive development, the facing side might be toward a focal point, like a courtyard, for several units. This is common with duplexes, triplexes and apartment units all facing a central gathering place. This outside feature might contradict the interior lay-out in terms of Yin-Yang Theory.
INTERIOR ENVIRONMENT
With simpler floor plans from times in the past, the front door (yang) was the facing side and bedrooms (yin) were in the back. Kitchens and modern plumbing have a heaviness to them, as an anchor (like the base of a spine) which is often a clue. Plumbing all along one side of a house can easily be the sitting side.
Sometimes it is hard to tell what is the sitting and what is the facing, without considering the interior and exteriors together. Just looking at a floor plan, without knowing what the outside is like could be deceiving. Likewise, just looking at a house from the outside and not knowing where the rooms are located could yield an incorrect assumption about the actual orientation of the house.

As a long time Feng Shui practitioner, I see many variations on a regular basis. One recent client lives in a townhouse community. The front door side (west) faces a small road (yang), but it was a rather quiet “alley-like” road, without a lot of light because another row of units are only about 20 feet away. They have a garage entrance on the side of the unit, not revealing sitting or facing. Their unit is backed up to the off-ramp of a freeway, so it is very loud and there is constant movement on what should be a quiet side of the building. They also have a bedroom on the west side on an upper level. This is just an example of a living space with yang attributes on both front and back. Minus the freeway ramp and all the energy whipping by, this unit definitely felt like the “back” on that side.
Some houses have more than one yang side, views from more than one side, and it can be a challenge to figure out the true facing. Sometimes we need input from the occupant in terms of what they feel is the front and the back. I’ve even reviewed round houses which have 360 degree views and big windows on all sides! Sometimes the address and the “street” side has to be the tie breaker.
Additionally, the direction that a door faces is not the facing side. Plenty of people have a main entrance on the facing side of a house, but the door itself is at a right angle from the facing wall.
As a practical recourse: Make a list of all the yin and yang attributes for each side of the house and go with the facing side as the side with the most yang features. If the yang features are split evenly on two sides, let the outside environment be the tie-breaker for what is the facing side.
Author: Kartar Diamond
Company: Feng Shui Solutions ®
From the Architecture & Design Blog Series
