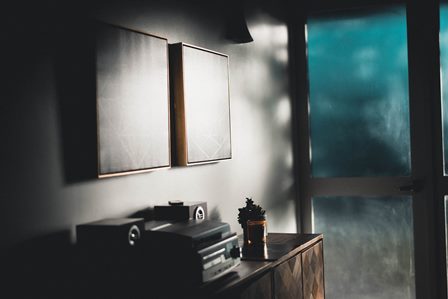
It’s certainly gratifying when architectural designs complement good Feng Shui principles. But sadly, this is not always manifested and it can contribute to imbalances in the occupants’ lives.
Every house has a sitting side and a facing side. The facing side is considered the front of the property, even if it is not the architectural front by conventional standards. The sitting side is the term used to indicate the back of the house or apartment. As one example, you could have an apartment with an entry on one side, but the major views and large windows to the opposite side of the unit. Unobstructed views and balconies are a compelling indication of the facing side. The more “yang” side, the brighter side and larger rooms indicate the facing side more than just an entrance. As well, a house with a backyard that yields to major views and a downward slope of land can also be the facing side.
These circumstances are fine. A house does not have to face the street or be on the same side as the entrance. These are rules and guidelines that all traditional Feng Shui students learn early on because knowing which is the facing side and which is the sitting side is crucial for creating something called the Flying Star chart.
The problem however is how the occupants use the space. The yang rooms are generally the brighter rooms, bigger rooms and where there is the most activity and stimulation. The yin rooms are usually smaller, darker, and quieter.
As humans we need to recharge ourselves and have our environment support us regularly. We should be active in the wakeful yang rooms and resting in the yin rooms. But sometimes the architect misses or ignores this important Feng Shui principle. Even as a guest in a client’s home, I can feel the unsettled energy of a house where the rooms which are supposed to be the active rooms (living room, kitchen, dining room, office) are in the yin parts of the house. Equally, when the rooms that should be yin (bathrooms, bedrooms) are in the yang part of the house, it can feel like a space where no one can relax. Have you ever noticed a floor plan like this? You walk into a darker living room, and yet the master bedroom might be so bright there is a glare in the room in the afternoons.
Why does this happen? An architect is not expected to be a Feng Shui expert, and of course they also need to accommodate the wishes of their clients in the design phase. So, sometimes a poor design is unintentionally created because neither designer nor client know about these principles of health and longevity. But other times, it seems evident to me that a compromise in design was made for financial reasons. This is especially the case with big developers who must put a certain number of “product” (houses) within a certain amount of space. Ignoring the path of the sun around the property or the ideal arrangement of the yin and yang rooms happens all too often and this can eventually undermine the health of the occupants.
Are there band-aid cures in these cases? Sure, we can do some design and décor changes to try to make the yang rooms more yin and the yin rooms more yang. This could involve lighting and colors and sometimes even changing the functions of the rooms.
Author: Kartar Diamond
Company: Feng Shui Solutions ®
From the Architecture and Design Blog Series
Dark Living Room Photo by Spencer Selover
