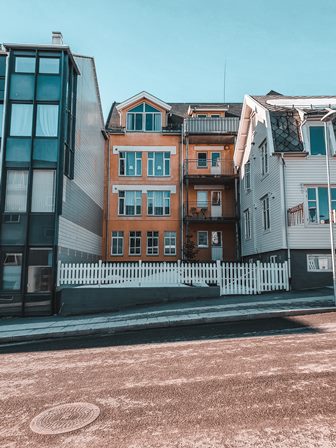
Photo courtesy of Tobias Bjorkli
There are a lot of details to keep track of during a feng shui consultation. Usually, I emphasize the “big picture” over the details, but everything is important, especially when you consider the cumulative effect of a lot of minor problems combined. Here are some details that are often overlooked.
• Substantial cracks in the pavement or ground surrounding your property can point to specific health problems regarding the area where the cracks happen to be. As an example, the SW section of a house or property is associated with the abdominal area. If there were a big crack in that area right outside, it could adversely affect the digestion of the occupant living on that property. Every direction has attributes associated with it, including body areas, family members and other potential life issues a person may experience if the direction has something noteworthy going on with it.
• An odd-shaped room or sloped ceiling can cause the eyes to strain. Over a period of time, chronic eye strain could lead to a problem with the liver, since they are related to each other. (Chinese medicine.)
• A round table will make people more talkative, so it can be a good conference table when you really want people to feel equal.
• According to Master Peter Leung: if the front or back of your toilet is in direct alignment with a bed in the house, it will cause health problems. What is the front or back of a toilet? The back is the direction of the toilet tank and the front is the direction you would be facing while sitting on the toilet. If an exact straight line of energy (passing through walls) hits your bed, it could disrupt your health in the area where the line hits. This means the line of energy hits a part of your body when lying down on the bed. If the toilet is turned sideways, it is not an issue.
• The height and arrangement of wall-mounted pictures in a room will affect the flow of qi. (Air currents).
• The shape of a house can be categorized as belonging to a certain element. As an example, a structure with a pointy roof will be the fire element (like the pointy tip of a flame.) This can determine the influence this structure will have on other structures nearby: Like fire buildings strengthening earth (square shaped) buildings.
• The orientation of a house can also be categorized as belonging to a certain element. As an example, a house which faces East, has its backing to the West. Since the spine of the house is to the West, it is considered a west-type house and West is associated with the element Metal. This could be ideal for a manufacturing plant that produces a metal object.
• The ideal exterior color of a house can also be determined by its orientation. It is the sitting (back) side of a house which determines the orientation. The orientation has an element associated with it and then the ideal exterior color either matches the element or the “productive” element is used.
• Window shapes should be consistent throughout a house. As an example, if two windows flank a door, then they should both be round or both square, not one of each. You don’t see this incongruity very often, which is why it is mentioned here.
• A house with a really messy façade is like a person’s face caught in a distraught expression. It can mean the children won’t listen to their parents in that house.
• Most houses have a street run perfectly parallel in front of them. This is ordinary, but not the ideal. The street that raps around the property can help the house collect and store more qi (life force energy.) The house that has the street veer away from it will lose qi. (Losing health and money).
• Stairs in the center of a house will stimulate whatever kind of energy is in the center of the house, for good or for bad. Each house is unique and has signature energy in the non-literal center based on year built and compass alignment. Yes, you read that right: the non-literal “center” energy can be influenced by an actual literal structural feature like a staircase.
• A house should not take up its entire lot. There needs to be space between buildings so they can “breathe.” The ideal ratio is when the house takes up one third of the lot space. 5,000 square foot homes that are built only six feet apart from each other only benefit one person— the developer!
• When you are standing outside, looking at the front of a house: if the street is sloped and makes the left side appear longer, the woman dominates the man in the house. If you are looking towards the house and the right side appears longer, the man rules the house. Newlyweds might want to keep this in mind when they look for a home.
• Wood flooring can go anywhere. Carpeting is quieter, but neither has superior feng shui. Stone floors will just be harder on the feet for long periods of standing.
• There really is no such thing as a “feng shui garden.” Planting certain colored flowers in specific areas of a yard is a marketing gimmick. Real feng shui alterations to a landscape are done to: 1) correct a flawed lot shape, 2) enhance a flawed house type, 3) further protect a house from harmful nearby influences, and 4) compensate for land level problems. Almost everything else is “decoration” for you to enjoy.
• The living room should be bigger than the bedroom. Monster master bedroom suites are not good feng shui and are undermining to a cozy relationship.
Author: Kartar Diamond
Company: Feng Shui Solutions ®
From the Feng Shui Architecture & Design Blog Series
